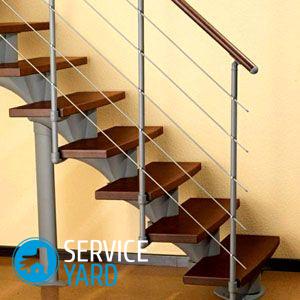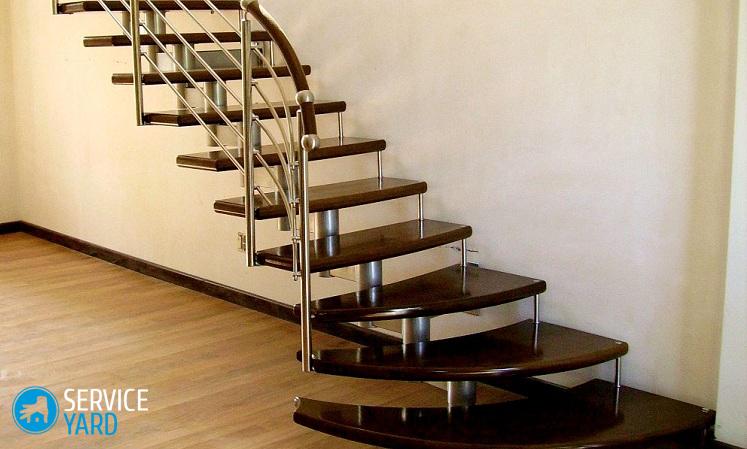Do-it-yourself metal modular staircase - drawings

Almost all country houses have several floors, which actually distinguishes them from urban apartments. For the convenience of moving between floors, stairs are used. The purpose of this familiar and simple design has not changed for many years, but some changes have nevertheless occurred. It is worth noting that the lifting systems have become lighter, more reliable, more durable, and new technologies and materials are used for their production. In addition, outwardly, they also transformed due to the updated architecture and design. In this article we will tell you how to make a modular staircase with your own hands from metal. The drawings and diagrams given here will greatly facilitate your work.
to contents ↑Features, advantages and disadvantages of modular stairs
Installation of a modular staircase can only be done if there is certain knowledge in the construction industry. At each stage, it is necessary to observe the established rules, because an incorrectly completed assembly or connection of parts can lead to terrible consequences in the future - not only damage to the system itself, but also personal injury. Of particular importance here is the quality of building materials, because they must serve as long as possible, not break or collapse over time under the influence of serious loads.
The main advantages of modular stairs:
- Possibility of assembly without the use of welding.
- Variety of shapes. You can choose the appropriate configuration at your discretion, based on your own preferences, the shape of the room and your imagination.
- You can assemble a modular staircase of any desired height. Moreover, its bias can also be regulated.
- A wide variety of shapes and colors allows you to choose a model for any modern interior.
Disadvantages of modular designs:
- Compared to solid models, modular designs are much weaker in terms of strength. Their butt joints are gradually loosening, so you have to constantly inspect the stairs.
- High price.
Varieties of modular stairs
Before installing the modular staircase in the room, select the most suitable type of design.
Today, the most commonly used options are:
- Marching. This design is a straight staircase with wide steps. They do not occupy much space, in terms of operation they are incredibly practical. It is most convenient to climb it.
- Screw. They require even less space, but in terms of descent and ascent are not very convenient. Installing such a structure is quite simple, outwardly it looks incredibly attractive.
- Swivel with intermediate platforms. These designs are most practical, they also take up little space, and are comfortable in terms of descent and ascent. They are equipped with special platforms for turning, two or more flights of stairs. Instead of steps, sometimes use overhead steps.
Stairs are assembled by means of separate typesetting parts, which allows you to give the structure any desired shape - spiral, straight, at the required angle. To give it rigidity, a kosour is attached to the support modules at the top and bottom.Additional stiffness is provided by the supporting pipes, which are mounted to the braces every 1-1.5 meters.
to contents ↑Important! During the installation of this design, remember that the main thing is safety and convenience. That is why it is better not to do more than two turns of marches.
Modular staircase assembly options
To date, there are only three possible options for installing modular designs. So, so that the assembly of the modular staircase with the turntable is successful, carefully study all the options in order to have an idea of their positive and negative qualities.
Module to module
In this case, the chain braid of the elements is installed on a module-to-module basis, then each of them is attached between two patch plates with special locking screws.
Of the category of modular designs, they are the first, even despite the fact that they have some negative qualities:
- Fixed step steps.
- The finished structure, as a rule, is slightly curved externally, which is impossible not to notice or fix.
- Such stairs during operation begin to sag due to spontaneous loosening of fasteners.
The positive aspects of this installation method include the speed and ease of assembly of the entire structure.
Threaded studs
This option for connecting all the elements of the ladder involves the use of threaded rods.
Unlike the first option, it does not sag, but has certain disadvantages:
- The complexity of the installation.
- Annual tightening and adjustment of fasteners.
- Fixed steps.
Important! Welding allows you to significantly strengthen the fasteners, which is especially true in those cases if you do not plan to disassemble or rearrange the stairs to another place in the future.
According to the clamp principle
This is the most modern installation method, taking into account all the shortcomings of the previous options. A positive quality is considered to be the ability to adjust the length and height of the steps. In this embodiment, you can deploy the flange to install the stage. In this case, the load is evenly distributed on the mountings, due to which the mountings do not become loose over time.
Instead of split pipes, all the elements of the ladder are fixed with long studs that take up the entire load. Their only drawback is the complexity of the assembly.
to contents ↑Important Nuances
In order for the new staircase to be operated for a long time, without causing any complaints, one should take into account the following points:
- Before installing the vertical supports, it is necessary to prepare special concrete platforms for them so that they perform a supporting function.
- Supporting side brackets can only be installed in concrete solid walls, at least 20 cm thick.
- When installing stairs on a wooden floor, it is necessary to further strengthen the logs.
to contents ↑Important! It is necessary to take care in advance of preparing the place for installation of the structure so that those places where it is in contact with the floor look aesthetically pleasing.
Self-made modular staircase
Of course, it’s easier to purchase a ready-made modular design, then assemble it according to the instructions. But if you like to do everything with your own hands, then use the recommendations for assembling stairs of this type. Let's understand in more detail.
Preparatory stage
At the preparation stage, you need to calculate the structure, then draw it. It is not difficult to do this, only it is necessary to take into account such moments:
- Create a floor plan where you want to install the stairs. Make it to scale using a special program or graph paper.
- Put a side cut of the room on the same paper, indicate the height of the ceiling. To calculate, use the start and end point of the flight of stairs, according to the floor level of the lower and upper floors. Having received the width and height, calculate the length of the flight of stairs using the hypotenuse formula.Then divide the length of the flight of stairs by the permissible step height.
Important! Be sure to consider the safe angle of inclination of the structure from 30 to 45 degrees. Also calculate the number of steps.
- Lock the planned model. The steps are fixed approximately 15 cm apart.
- Place the projection of the steps in a horizontal view on the room diagram.
- Make a general drawing of modules of the same size and appearance.
Ladder assembly
Now we’ll take a closer look at how to assemble a modular staircase from ready-made elements, according to the instructions:
- Decide what the steps will be made of. It is better to use hardwood for this. The thickness of one step should be 4-5 cm.
- Fabricate modules for installing steps. Order round modules from specialists according to your drawings, if you can not do them yourself in a domestic environment. Square modules are best made from a profile pipe 5 mm thick. Fasten parts with welding and bolts.
- Install support bearings on concrete pads. Concrete them after installation.
- Using the drawings, cut the required number of parts from a pipe of a suitable size.
- In the cut parts that are already ready for work, make holes for the connection.
- Mount the structure by attaching the construction modules to the bearing supports.
- Gently weld metal corners to the modules to strengthen the ladder.
- Clean the building from dirt and rust, then paint.
- Install the finished steps.
- Equip the staircase with a railing that is ideally suited for design and style.
to contents ↑Important! After completing the installation, be sure to conduct a safety test of the stairs and only then proceed with its operation.
Stock footage
A competent approach and clarity of technical calculations - this is what is very important for a modular staircase made of metal or wood to be durable, beautiful and safe. Therefore, do not ignore these points, it is better to act more slowly, making parts and assembling them into a single whole.
- How to choose a vacuum cleaner taking into account the characteristics of the house and coatings?
- What to look for when choosing a water delivery
- How to quickly create comfort at home - tips for housewives
- How to choose the perfect TV - useful tips
- What to look for when choosing blinds
- What should be running shoes?
- What useful things can you buy in a hardware store
- Iphone 11 pro max review
- Than iPhone is better than Android smartphones





